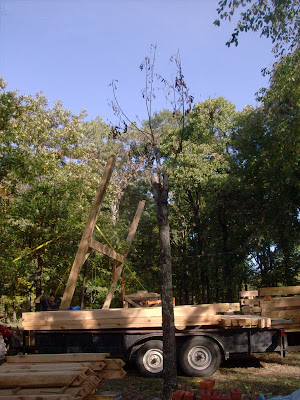 We got the first and second floors framed up, and then the clouds settled over us for two days, pouring down at least a couple of inches. Although we had covered it with a huge tarp, the tarp collapsed as it filled with water during the night. Oh, well....happened with the barn, so we had braced ourselves for the reality that it would happen with the house, too, especially as we're framing it up in the fall.
We got the first and second floors framed up, and then the clouds settled over us for two days, pouring down at least a couple of inches. Although we had covered it with a huge tarp, the tarp collapsed as it filled with water during the night. Oh, well....happened with the barn, so we had braced ourselves for the reality that it would happen with the house, too, especially as we're framing it up in the fall.Once the rain cleared out, we got some beautiful days or sunshine and a steady wind, which sped up the drying process and gave my husband a good time frame for getting the rafters and the decking up. This thing is a lot taller in person than it was on the page or in our heads. We knew it would be about 27-28 feet on the piers, but you don't realize how tall that is till either you're standing under it or your husband is walking around close to the top of it.
Ran into a snag on the 4 in. nails for the rafters, by the way, the first nails on the whole thing. The first ones he tried just bent as soon as they hit wood, but Home Depot had some fatter ones that held up good and got us back on track.
Today we're expecting some showers later in the evening, so he's working hard to get the tar paper on the roof. I really think we'll make it. At this point, he works with a safety harness as he is about 20+ feet up in the air. If you're considering building a house like this one, that is one investment you need to make. Not only will it keep you safe--it gives your wife a good degree of peace of mind, as well. While we're talking purchases, we were able to find our 28' ladder on Craigslist, and it was just a few miles from home. We saved over $200 and got a good ladder.

Yesterday, he and I both had a part to play, he in the construction, and me in the preservation of this place. A committee is studying where to run a new highway in our area, and wouldn't you know the route they picked goes r
 ight through our property. This has been ongoing, but our good neighbors and ourselves have been working to get the word out about this and to hopefully convince the officials that it's not a wise project or route for our area. They were set to vote on whether or not to pursue this route yesterday, and enough residents attended and spoke at the meeting to persuade this committee to take a step back and look at other possibilities. You know, we hear a lot about the incompetence and lack of caring in our government, but yesterday I was privileged to witness a different story as I saw them look us in the eye and respond with respect. Pretty cool. Like I said, this is an ongoing process, but it's definitely a huge step in a positive direction.
ight through our property. This has been ongoing, but our good neighbors and ourselves have been working to get the word out about this and to hopefully convince the officials that it's not a wise project or route for our area. They were set to vote on whether or not to pursue this route yesterday, and enough residents attended and spoke at the meeting to persuade this committee to take a step back and look at other possibilities. You know, we hear a lot about the incompetence and lack of caring in our government, but yesterday I was privileged to witness a different story as I saw them look us in the eye and respond with respect. Pretty cool. Like I said, this is an ongoing process, but it's definitely a huge step in a positive direction.On that note, I think I'll end for today and go out to check on the timber framer on the roof.
 I said I'd chronicle the construction of our timber frame home when we finally got to build it, and now it's time! Five or six years ago, my husband bought Jack Sobon's book Build a Classic Timber-Framed House, for the purpose of learning about timber framing as we hoped to someday build our own. At the time, we hadn't begun looking at plans, nor did we have a place to build one, but he's one to learn all he can before he does something, so we already had a collection of books on the subject. I saw the book lying around, glanced through it a little, and really liked what I saw. So did he, and so we had our plan!
I said I'd chronicle the construction of our timber frame home when we finally got to build it, and now it's time! Five or six years ago, my husband bought Jack Sobon's book Build a Classic Timber-Framed House, for the purpose of learning about timber framing as we hoped to someday build our own. At the time, we hadn't begun looking at plans, nor did we have a place to build one, but he's one to learn all he can before he does something, so we already had a collection of books on the subject. I saw the book lying around, glanced through it a little, and really liked what I saw. So did he, and so we had our plan!









