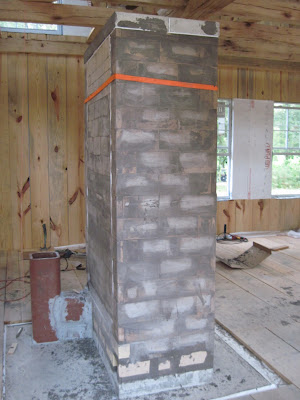 After two 200 mile round trips to get bricks and hours and hours and hours of perfecting the science of refractory cement and then brick mortar, the fireplace is done up to the ceiling of the first floor. We've still got to carry the chimney up past that, but what a relief! I think he did such a wonderful job. Our old one in our previous home didn't have a bake oven like this one.
After two 200 mile round trips to get bricks and hours and hours and hours of perfecting the science of refractory cement and then brick mortar, the fireplace is done up to the ceiling of the first floor. We've still got to carry the chimney up past that, but what a relief! I think he did such a wonderful job. Our old one in our previous home didn't have a bake oven like this one.


I can just imagine coming downstairs this winter and leaning on those bricks. I have missed that while we've been in the barn. You just can't lean on an electric wall heater. The fireplace faces the living room.

Time for more floors! As usual, there were lots of options. We had initially planned to use some of the wood we'd had milled off our place for the floors, but it ended that oak took forever to plane with our planer and the local sawmill just doesn't have time for it right now. My husband saw this fir at Lowe's and got it. We used 2x4's and did one layer, wedging them tight and applying sealer between them. It's just beautiful and I think it will work out really well. This is what we're doing for the second floor. There is some tongue and groove post oak that my husband can't quite get out of his mind, and I predict we end up going with that or taking the time to plane our own for the first floor.

It's neat to see the areas taking shape rather than it being one big room up to the attic. This one is the kitchen.

















 Inspector #2 gave it her okay. You can see the color of the brick that will be on the outside. It's from Acme--Boston Red.
Inspector #2 gave it her okay. You can see the color of the brick that will be on the outside. It's from Acme--Boston Red.



























